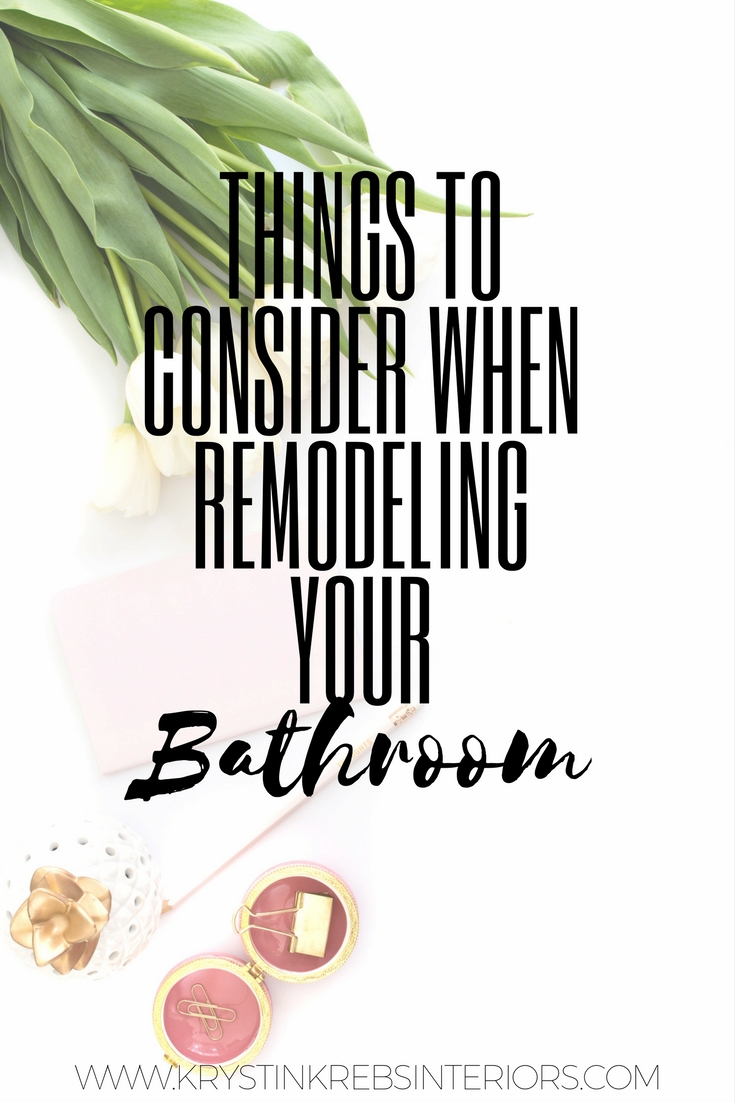Pin Me!
The Two Types of Shower Systems To Consider in Your Bathroom

Pin Me!

Pin Me!
There are so many options when it comes to choosing the right material for your bathroom including the following:
Flooring: $9.25/sf
Wall Tile: $5.90/sf
There are so many options when it comes to tile layouts, here are just a few common ones:
Designer Tip: I highly suggest hiring a professional tile installer! You would not believe how many times I have seen homeowners in tears because they spent a fortune on their tile, only to have to rip it all out and start over because they tried to install the tile themselves without knowing what was best for their home. If you plan on installing the tile yourself make sure you use the correct thinset or mastic so that the tile doesn’t “slip” down the wall, and talk to a professional about your installation options.

Pin Me!
To ensure your bath is functional, comfortable, and safe, use the following dimensions - all of which are suggested minimums unless otherwise noted.
Doorway: 32" Wide
Walkways: at least 36" Wide
Shower: 34"x34" Wide (36"x36" is better)
Tub Controls: 30-34" above the bottom of the tub
Shower Controls: 77-81" from the shower floor
Height of Shower Seat: 17”-19”
Depth of Shower Seat: 15”
Height of Grab Bars (in a shower): 33”-36”
Robe Hook: 60" Height
Vanity Sconces: 60”-72” Height
Distance between sconces (for optimal lighting): 36"-40" Wide
Vanity Height: 30-32" is average , but if you a tall person 34-42" might be better suited for you needs.
Sinks: 15-18" from the center of the sink to the side wall, 36" is best (center to center) from one sink to another sink, and 8" from the edge of a sink and the end of the counter for landing space.
Backsplash: Allow 8" or more from the top of the countertop and the bottom of the medicine cabinet or mirror.
Pedestal Sink: 32-36" Height
Toilet Paper Holder: 26” Height
Distance from Toilet to TP Holder: 8” - 12”from edge to edge
Toilet: 16" from the center of the toilet to an obstruction (cabinet/fixture, etc). Toilet seats are usually 17"-19” above the floor.
Towel Bar: 36" Wide Space, 48" above the floor.

Pin Me!
Bathrooms are the one room in the house that have the highest injury rate because, when wet, they can be a very dangerous space. The most common times to slip and fall are when stepping out of the shower, and into the bathroom, regardless of how old you may be.
But it is especially important to consider how to make your new bathroom safer if you are re-designing or building new for a family member of loved one to be able to age-in-place. Every detail and design decision counts. There are many preventative design decisions that you can make by assessing your Bathrooms Safety with this checklist:
🔳 Slip Resistant Flooring
🔳 Eliminate any steps
🔳 Shatterproof Glass
🔳 Pressure-balanced, temperature control valves
🔳 Bench inside the shower (not necessary but helpful)
🔳 Emergency Shut off for Whirlpool Tubs
🔳 Ground Fault Circuit interrupters on electrical outlets (usually a small red label GFC)
🔳 Cabinet Locks (if desired or necessary)
Want help designing a bathroom space that will take all of these ideas into consideration? Consider hiring an Interior Designer such as myself to work with you on developing a well thought out plan for your loved one’s home.